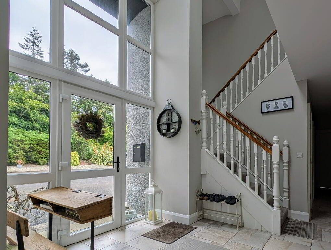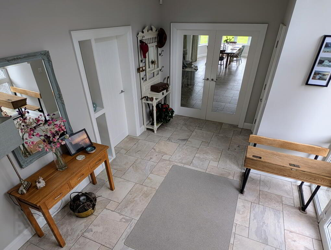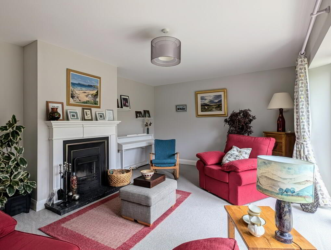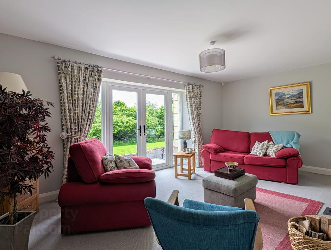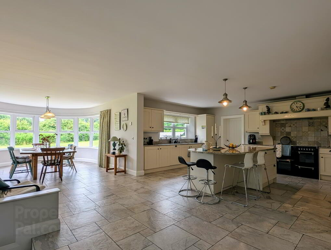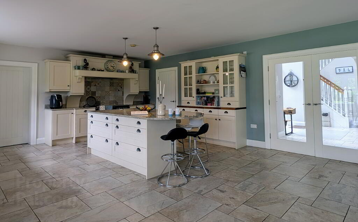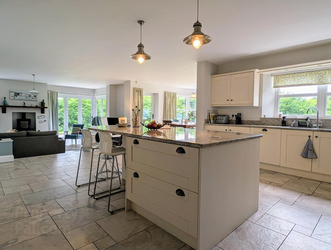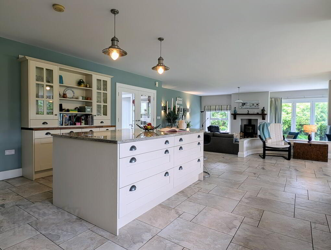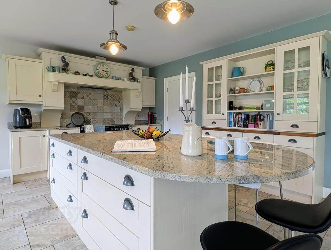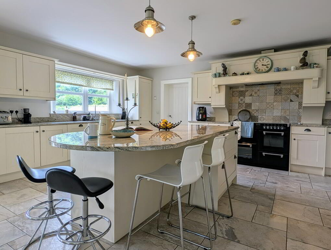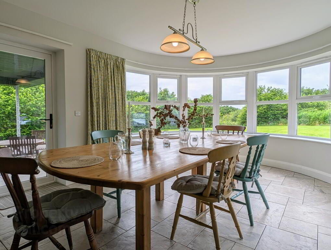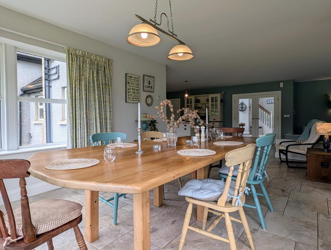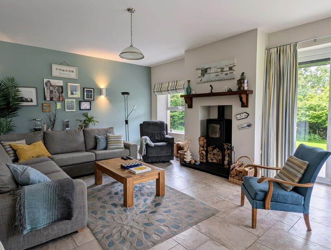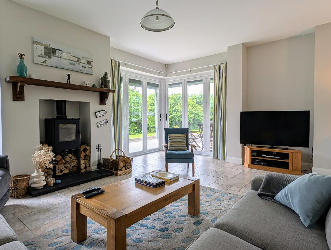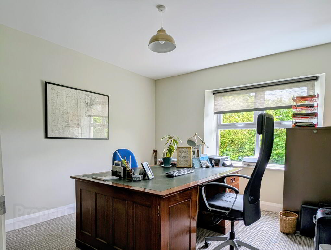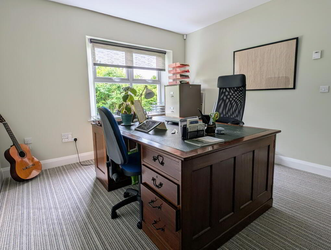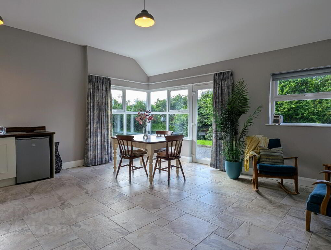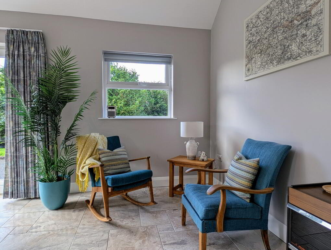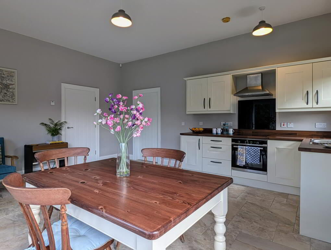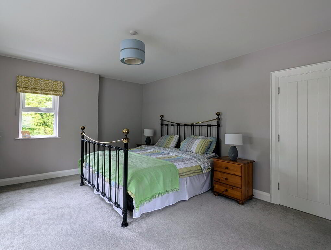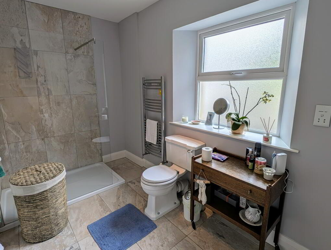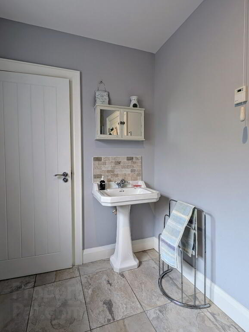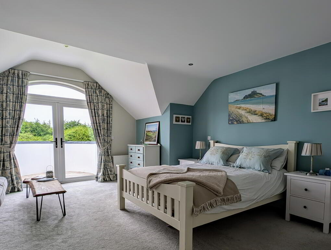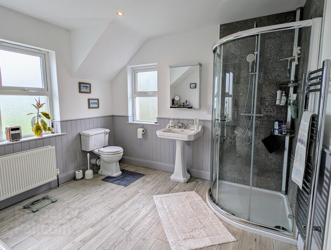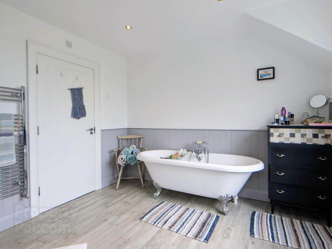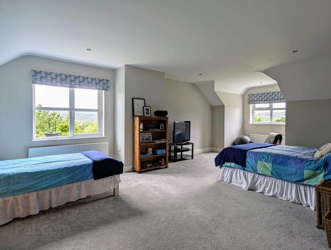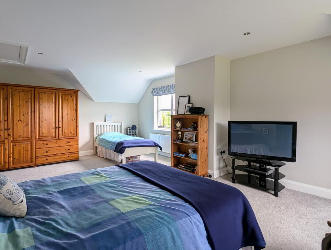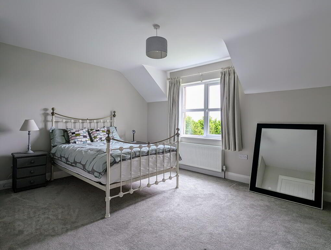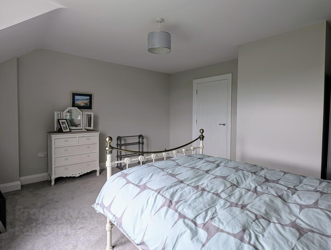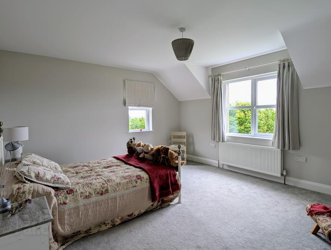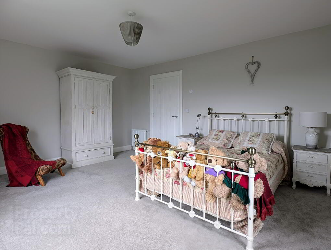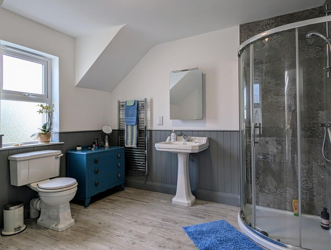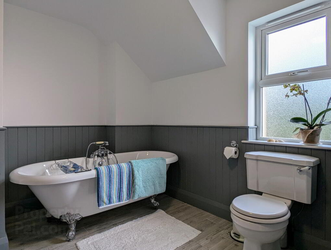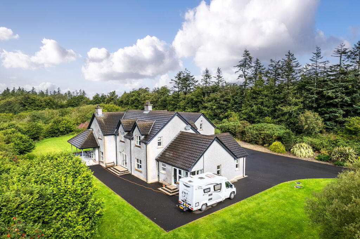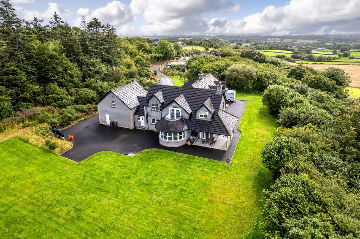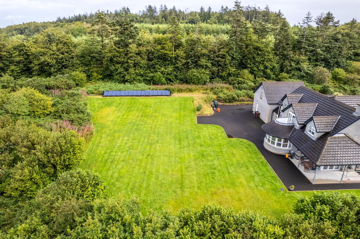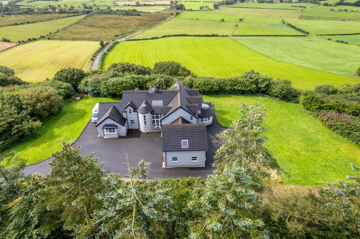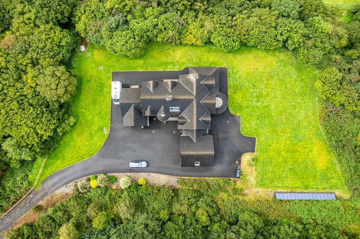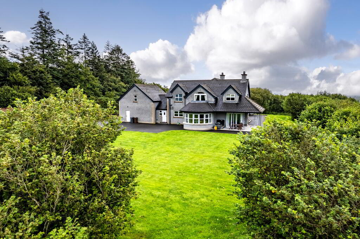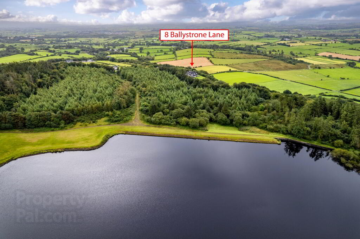
8 Ballystrone Lane, Coleraine BT51 4NQ
5 Bed Detached House For Sale
£550,000
Print additional images & map (disable to save ink)
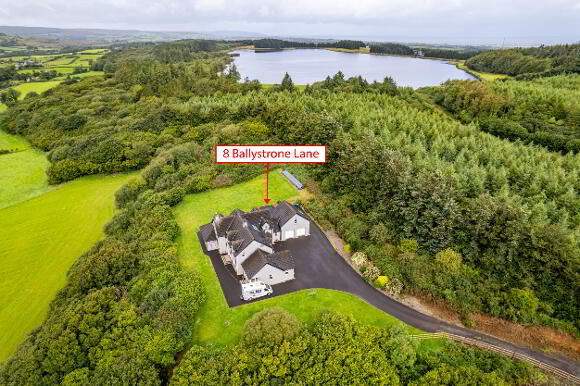
Telephone:
028 7034 2224View Online:
www.pollockresidential.com/968256Key Information
| Address | 8 Ballystrone Lane, Coleraine |
|---|---|
| Price | Last listed at Offers over £550,000 |
| Style | Detached House |
| Bedrooms | 5 |
| Receptions | 3 |
| Bathrooms | 3 |
| Heating | Oil |
| EPC Rating | B86/B86 |
| Status | Sale Agreed |
Additional Information
Set on a generous mature site extending in total to circa 1 acre, this exceptional detached country residence cannot fail to impress. The spacious well proportioned five bedroom, four plus reception living accommodation with excellent double garage and high quality specification, more than complements the setting. It was designed by the current owners to include a guest annex/granny flat, which only adds to the attraction of this charming family home.
All in all, this is the perfect “Escape to the Country” which provides relief from the hustle and bustle of town life but is within easy driving distance of the main commuter link to Coleraine, Londonderry, the North Coast, Belfast and beyond.
This really is one of the properties which must be seen to be truly appreciated so an early appointment to view is highly recommended!
Accommodation Comprising:
Reception Hall
with part vaulted ceiling, recessed lights, tiled floor
Walk-in Storage Cupboard
with light and tiled floor
Lounge 19’2 x 12’7
with feature wooden surround fireplace, cast iron and slate inset, granite hearth, French doors to garden
Open Plan Kitchen/Dining Area/Family Room 40’4 x 33’4
with double glass panel doors to reception hall
Kitchen 17’6 x 14’0
with double bowl Blanco stainless steel sink unit, Kooker boiling water tap, extensive range of solid wood Shaker style units and matching dresser unit, concealed lighting, granite work-top and upstand, feature range surround, extractor, pull-out bin, integrated fridge-freezer and dishwasher, walk-in larder with tiled floor, centre island with granite work-top and breakfast bar “overhang”, saucepan drawers and storage under, tiled floor
Utility Room 12’8 x 8’0
with Blanco stainless steel sink unit, range of eye and low level units, storage cupboard, extractor, plumbed for automatic washing machine, tiled floor. Separate WC with wash hand basin, extractor and tiled floor
Dining Area 16’4 x 12’3
with French door to patio area and tiled floor. Steps down to:
Family Room 20’9 x 18’2
with feature Inglenook style fireplace, wood-burning stove, double fold-back doors to garden and patio
Inner Hall
with tiled floor
Walk-in Storage Cupboard
with light and tiled floor
Office/Study 13’0 x 12’5
Guest Kitchen/Living 17’10 x 15’7
with bowl and half Blanco stainless steel sink unit, range of Shaker eye and low level units, saucepan drawers, Amica hob, Flavel under-oven, extractor, corner window and tiled floor
Bedroom (5.) 17’10 x 15’7
with box window. “Jack & Jill” to:
Shower Room 11’9 x 6’3
comprising WC, wash hand basin, tiled walk-in shower cubicle, mains shower fitting, extractor, tiled splashback and floor
Turned Staircase from Reception Hall to:
Minstrel Gallery style Landing
with recessed lights
Master Bedroom 18’10 x 15’2
with TV point and recessed lights, French doors to decked Balcony Area
Dressing Room 11’10 x 11’10 with recessed lights
Ensuite Bathroom & WC combined 11’0 x 10’4 with, free standing bath on claw feet, telephone hand shower, tiled walk-in shower cubicle, with mains shower fitting, telephone and raindrop shower heads, extractor, recessed lights, 1/2 panelled walls and tiled floor
Bedroom (2.) 21’2 x 13’8
with TV point and recessed lights
Bedroom (3.) 15’6 x 13’4
with TV point
Bedroom (4.) 14’7 x 13’1
with TV point
Bathroom & WC combined 11’9 x 10’4
with wash hand basin, free standing bath on claw feet, telephone hand shower, shaver point, tiled walk-in shower cubicle, with mains shower fitting, extractor, half panelled walls and tiled floor
Walk-in Hot Press
with light
Exterior Features
Integral Double Garage 22’2 x 22’1
with twin roller doors, strip lighting and power
Games Room over 22’3 x 18’7
with TV, telephone and power points, heat and recessed lights
Screened driveway from Ballystrone Lane to formal tarmac driveway and extensive tarmac parking area with Alpine style rockery border
Extensive gardens laid in lawn to side and rear with mature shrub, tree and hedge border
Covered paved patio/BBQ area with recessed lights
Outside lights, tap and power
Other Features
Oil Fired Heating (underfloor on the ground floor)
uPVC Double Glazed Windows
uPVC External Doors
uPVC Fascia & Soffits
White Flush Panel Internal Doors
Bison Slabs to First Floor
Alarm System
PV Solar Panels
Site Extends to circa 1 Acre
Spring Fed Water Supply
For Further Details and Permission to View Contact the Selling Agents
Sol: M/s Macaulay Wray Solicitors, 35 New Row, Coleraine, BT52 1AH
Ref: CR4995.MP.230724
Directions
Leave Coleraine Town Centre via Waterside and the Strand Road, and take the 3rd exit (Limavady) at the roundabout on to the Dunhill Road. Proceed along same going directly ahead at the Greenhall Highway and then the Drumcroone Road roundabouts. Take the 3rd exit on the right on to Ballystrone Road and Ballystrone Lane is approx. 0.9 miles along same on the left hand side.
-
Pollock Residential

028 7034 2224


