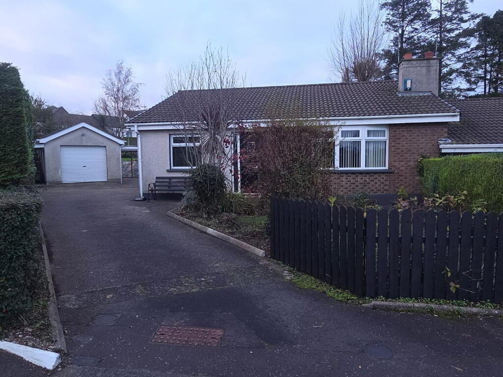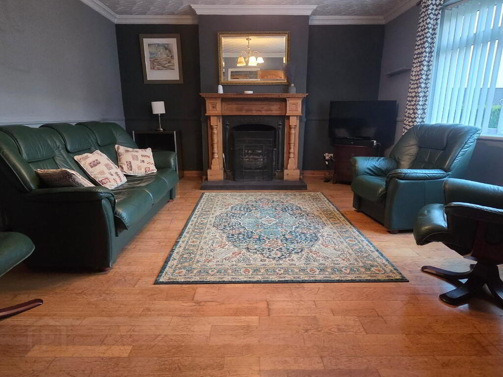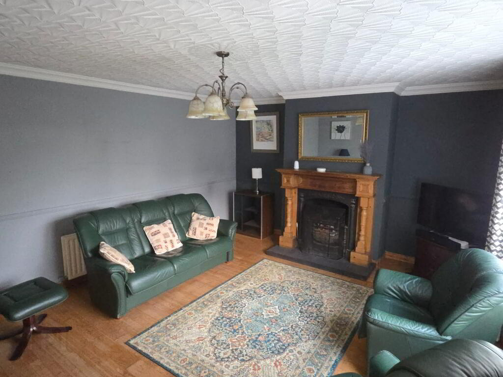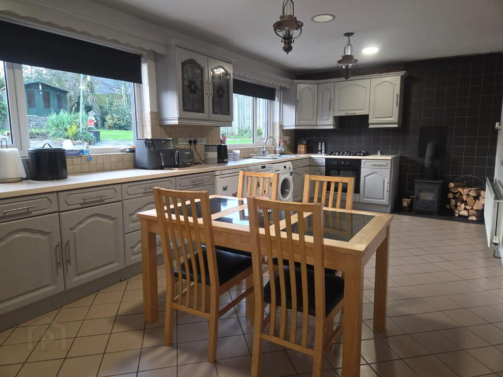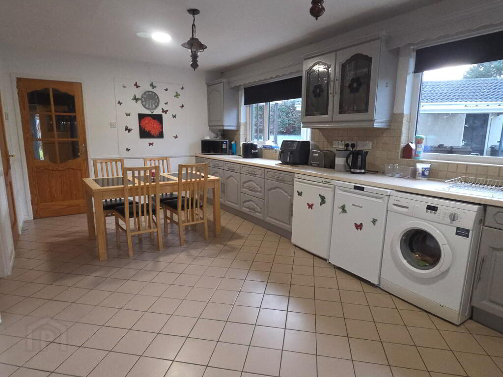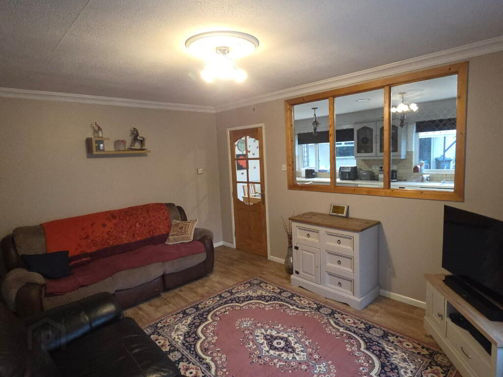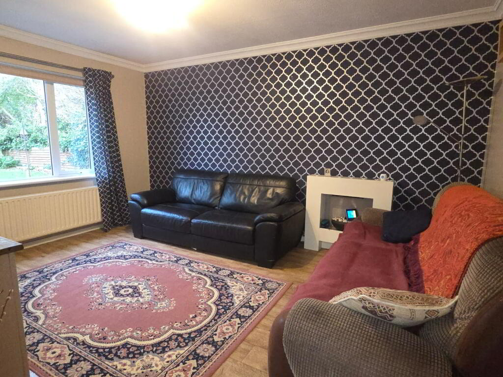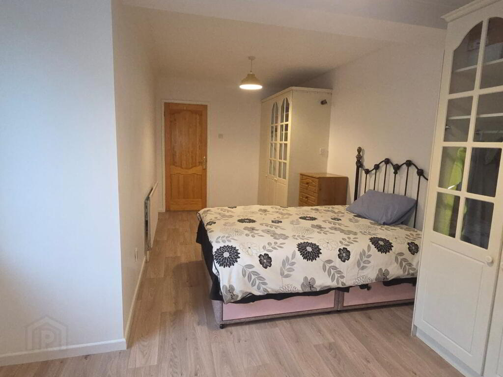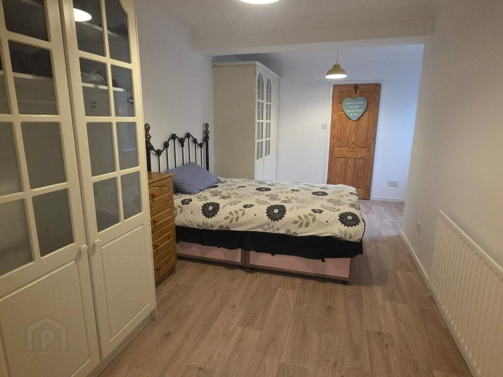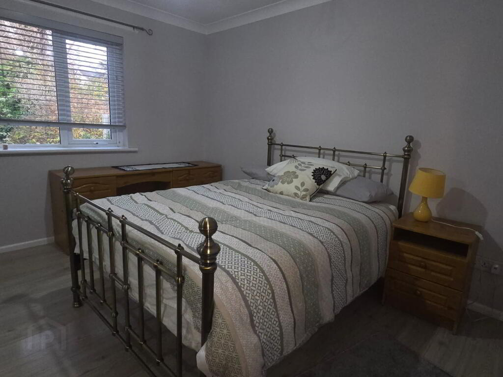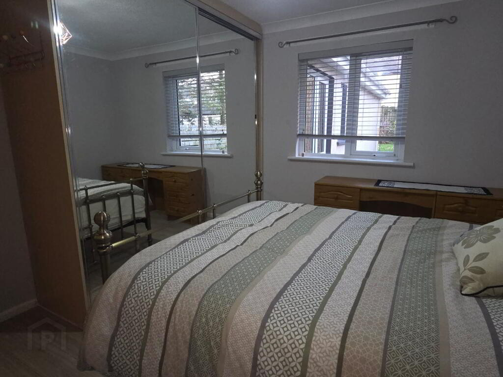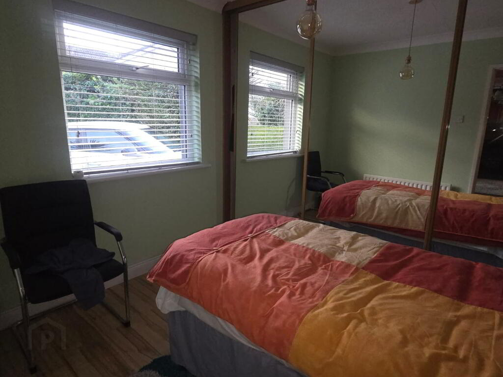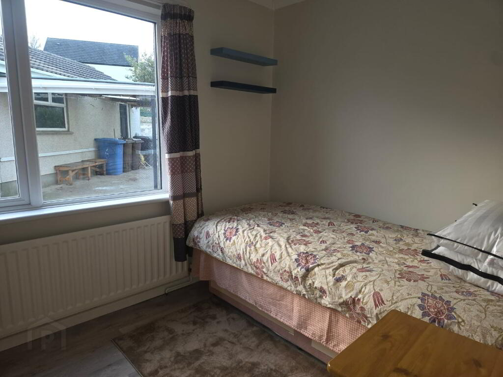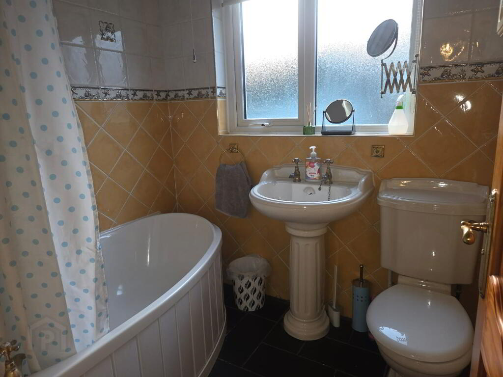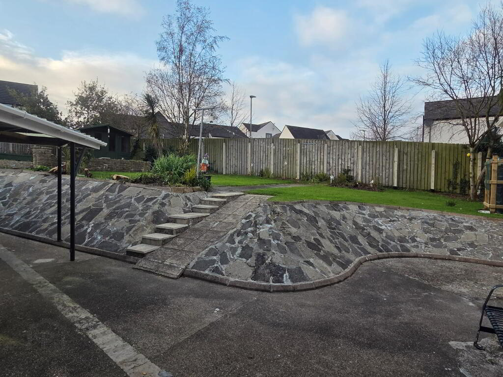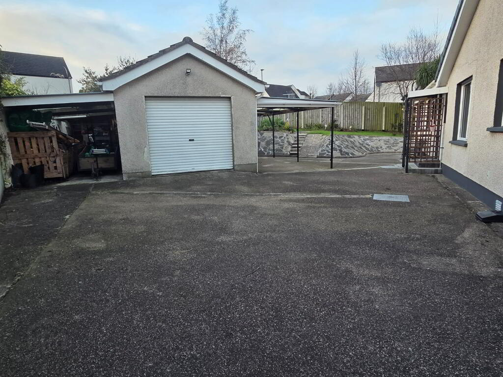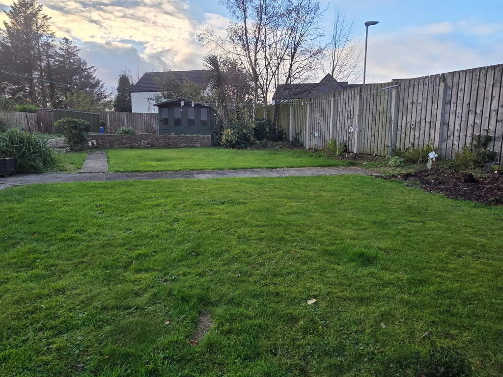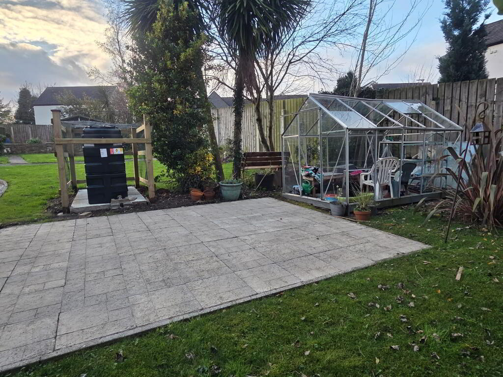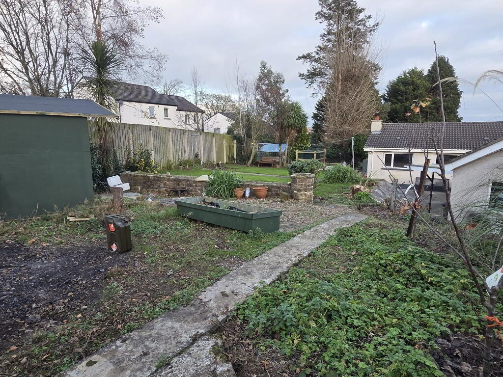
6 Laurel Grove, Coleraine BT51 3AH
4 Bed Semi-detached Bungalow For Sale
£219,950
Print additional images & map (disable to save ink)
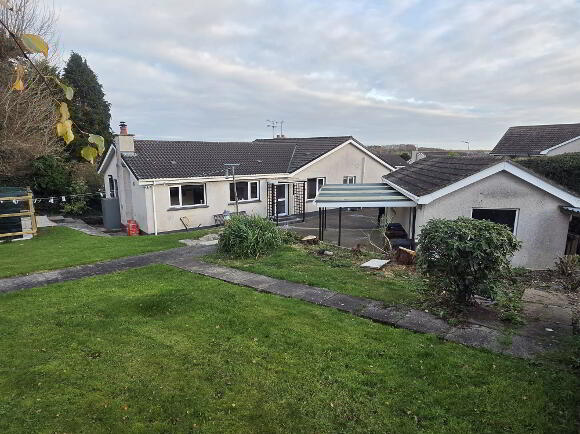
Telephone:
028 7034 2224View Online:
www.pollockresidential.com/1048901Key Information
| Address | 6 Laurel Grove, Coleraine |
|---|---|
| Price | Last listed at Offers over £219,950 |
| Style | Semi-detached Bungalow |
| Bedrooms | 4 |
| Receptions | 2 |
| Bathrooms | 2 |
| Heating | Oil |
| EPC Rating | D62/C71 |
| Status | Sale Agreed |
Additional Information
Set on a choice, elevated site, in a mature residential cul-de-sac just off Laurel Park and the Screen Road, this exceptional semi-detached bungalow offers spacious, well proportioned four bedroom, two reception living accommodation and is sure to impress. The property is further complimented by generous gardens, a large Garage, open Store, Car Port and good parking. Convenient to the Town Centre, River Bann, local Schools and the Riverside Retail Park this is an ideal young family buy which needs to be seen to be truly appreciated, so an early appointment to view is highly recommended
Accommodation Comprising
Entrance Hall
with dado rail, coving and wooden flooring
Walk-in Cloaks
with light
Lounge 16’6 x 13’4
with feature wooden surround fireplace, cast iron inset, slate tiled hearth, coving and dado rail
Kitchen/Dining 20’0 x 10’8
with bowl and half stainless steel sink unit, range of eye and low level units, concealed lighting, display cabinet, 5 ring gas hob, electric under-oven, extractor, built-in storage cupboard, plumbed for automatic washing machine, wood-burning stove on tiled hearth, dado rail, tiled between worktops and eye level units, tiled floor. Glass panel door and screen to:
Family Room 14’8 x 11’11
with coving and wooden flooring
Bathroom & WC combined 6’5 x 5’5
with corner bath, RedRing Glow shower fitting over bath, extractor fan, sheeted ceiling, tiled walls and floor
Hot Press with Immersion Heater
Bedroom (1.) 18’7 x 8’5 (11’0 max)
with range of built-in wardrobes
Ensuite comprising WC, wash hand basin, uPVC panelled walk-in shower area, RedRing Glow shower fitting, uPVC panelled walls and ceiling tiled floor
Bedroom (2.) 11’9 x 11’7
with built-in wardrobe and mirrored Sliderobe type wardrobes, laminated wooden flooring
Bedroom (3.) 9’10 x 7’4
with mirrored Sliderobe type wardrobes, laminated wooden flooring
Bedroom (4.) 9’8 x 7’9
with mirrored Sliderobe type wardrobes, wooden flooring
Exterior Features
Garage 23’0 x 11’11
with automatic roller door, part loft storage, strip light and power
Open Store 30’6 x 8’3
Car Port/Drying Area
Garden in lawn to front with shrub border
Generous elevated gardens to in lawn to side and rear dotted with a variety of shrubs, plants and fruit trees. Paved patio area. Additional garden area to rear formerly in vegetable patch
Outside Lights and Tap
Concrete Driveway leading to addition concrete parking area
Other Features
- Oil Fired Heating
- uPVC Double Glazed Windows
- uPVC External Doors
- uPVC Fascia and Soffits
- Pine Internal Doors
- Mature Elevated Site
For Further Details and Permission to View Contact the Selling Agents
Sol: M/s Croasdailes Solicitors, 23 New Row, Coleraine, BT52 1AD
Ref: CR5073.MP.181125
Directions
Leave Coleraine Town Centre via Waterside and the Strand Road and take the 1st exit off same then turning immediately left on to the Strand/Screen Roads. Take the 1st exit on the right into Laurel Park and then the 2nd turn off on the right which continues on into Laurel Grove
-
Pollock Residential

028 7034 2224

