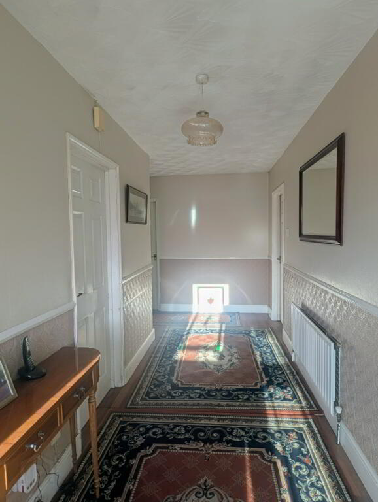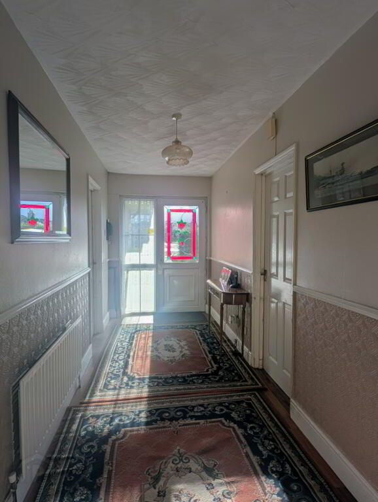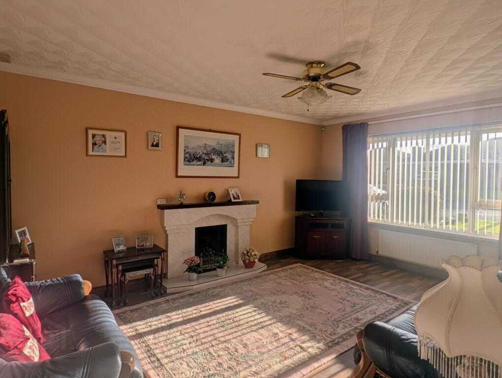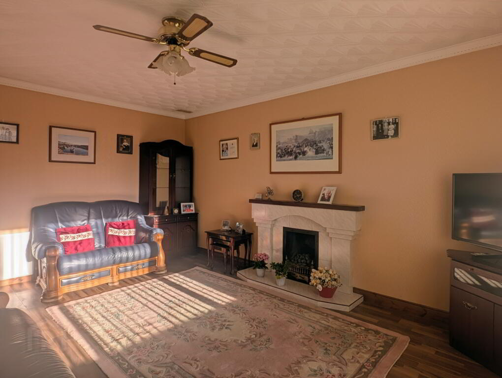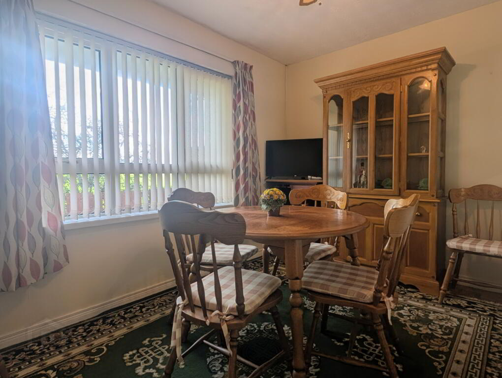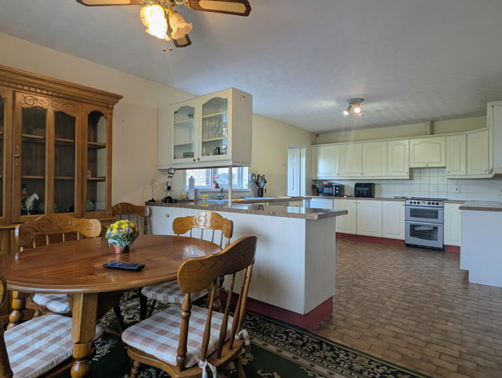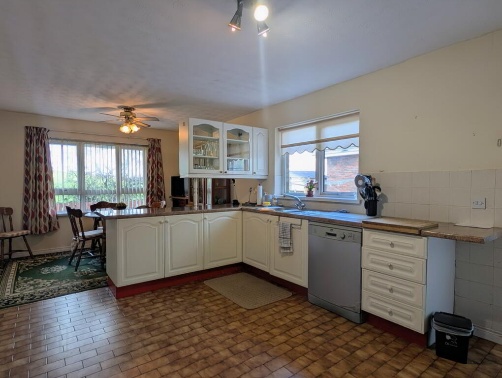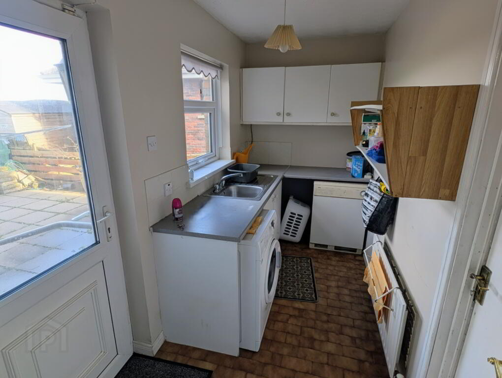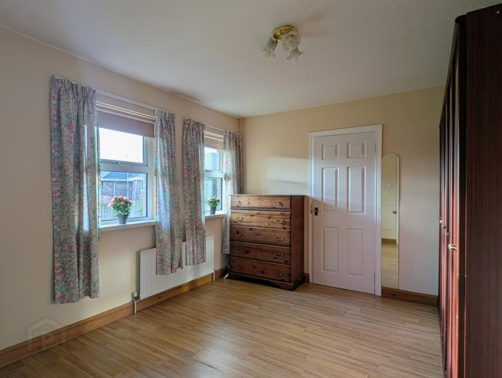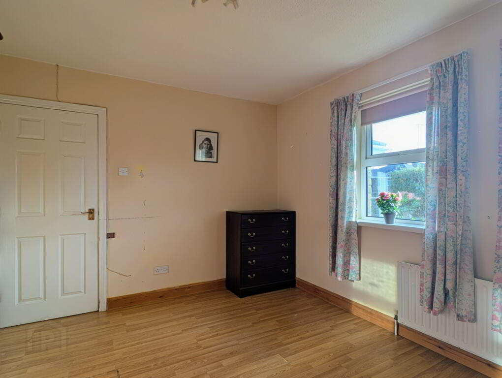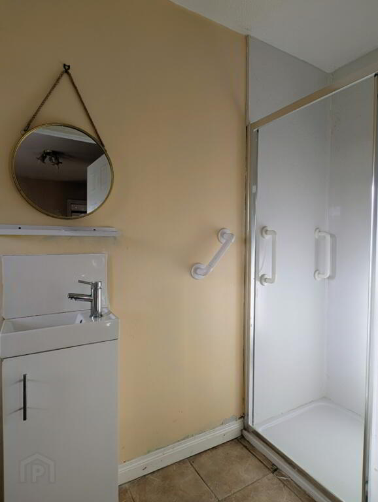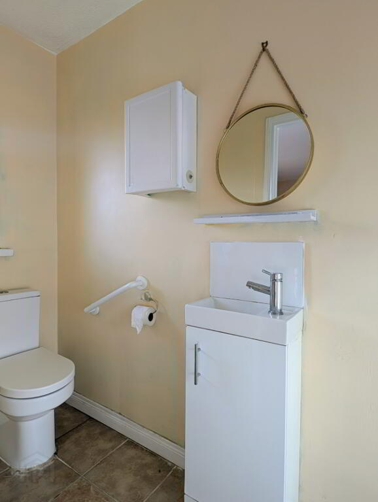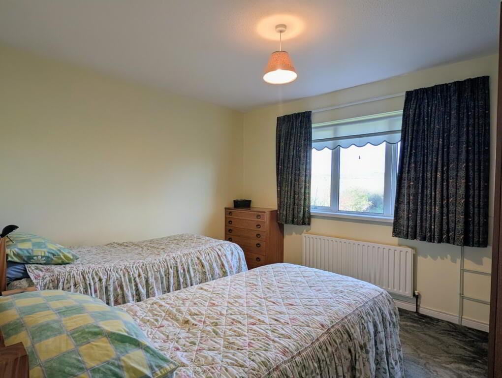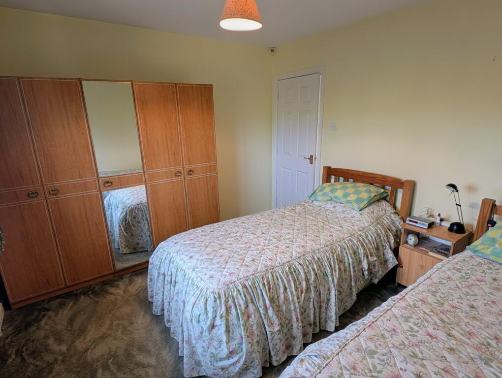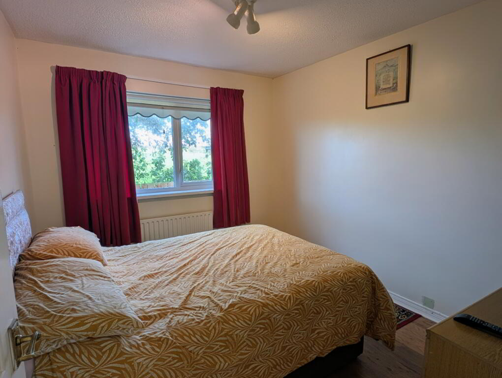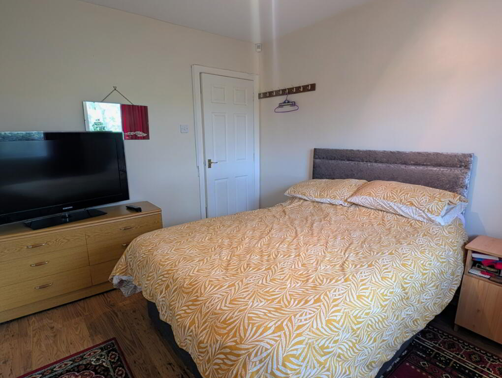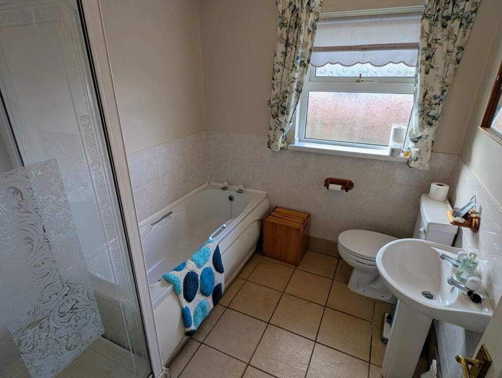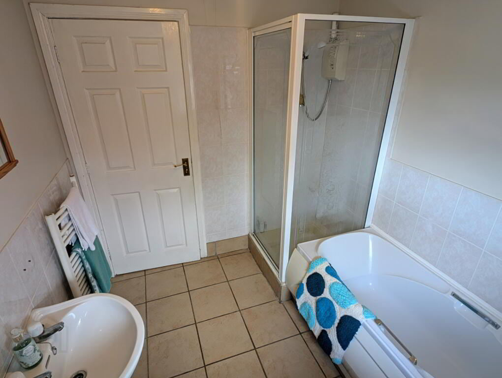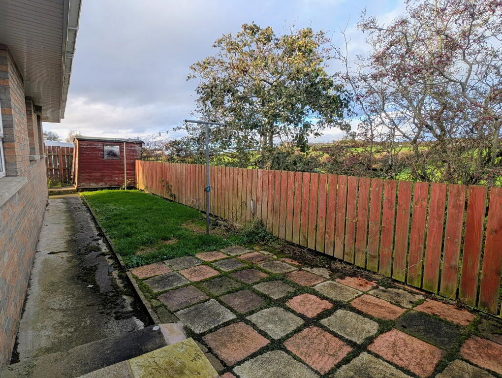
39 Meadow Park, Portstewart BT55 7ST
3 Bed Detached Bungalow For Sale
Offers over £325,000
Print additional images & map (disable to save ink)
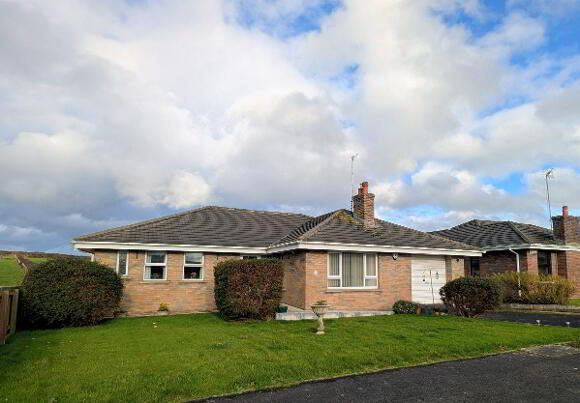
Telephone:
028 7034 2224View Online:
www.pollockresidential.com/1048297Key Information
| Address | 39 Meadow Park, Portstewart |
|---|---|
| Price | Offers over £325,000 |
| Style | Detached Bungalow |
| Bedrooms | 3 |
| Receptions | 1 |
| Bathrooms | 1 |
| Heating | Oil |
| EPC Rating | E50/D65 |
| Status | For sale |
Additional Information
Set on a mature site in a most sought after residential area on the outskirts of Portstewart Town Centre, this super detached bungalow offers good, well planned three bedroom one plus living accommodation sitting in the heart of the Causeway Coast and all that it has to offer. Although in need of some modernisation, we have no doubt that this super property will create a real stir in the local marketplace. We anticipate a keen interest in this much loved family home so an early appointment to viewing is highly recommended
Accommodation Comprising
Entrance Hall
with Cloaks Cupboard, dado rail and laminated wooden flooring
Lounge 16’4 x 11’10
with feature tiled fireplace and hearth, mantleboard, piped for gas fire, coving and laminated wooden flooring
Open Plan Kitchen/Dining 23’1 x 11’10
with bowl and half stainless steel sink unit, range of eye and low level units, breakfast bar divider with display cabinets over, extractor, plumbed for dishwasher, tiled between work-tops and eye level units, tiled floor
Utility Room 12’3 x 5’1
with stainless steel sink unit, eye and low level units, plumbed for automatic washing machine, part tiled around worktops, tiled floor
Bathroom & WC combined 8’0 x 7’0
with tiled walk-in shower cubicle, Triton T100E shower fitting, half tiled walls., tiled floor
Hot Press
with Immersion Heater
Bedroom (1.) 12’1 x 10’9
with laminated wooden flooring
Ensuite comprising WC, vanity unit, uPVC panelled walk-in shower cubicle, Triton T80 shower fitting, tiled splashback and floor
Bedroom (2.) 12’0 x 10’8
Bedroom (3.) 10’9 x 9’3
with wooden flooring
Exterior Features
Integral Garage 18’6 10’2
with roller door, light and power
Mature garden laid in lawn to front with shrub border
Fence enclosed garden to rear part in lawn part in paved patio
Outside Lights and Tap
Tarmac Driveway
Other Features
- Oil Fired Heating
- uPVC Double Glazed Windows
- uPVC Fascia and Soffits
- White Panel Internal Doors
- Prime Residential Location
- Early Occupation Available
For Further Details and Permission to View Contact the Selling Agents
Sol: M/s Macaulay Wray Solicitors, 35 New Row, Coleraine, BT52 1AH
Ref: CR5069.MP.031125
Directions
Driving into Portstewart along the Cromore Road, Meadow Park is on the right hand side before the Mill Road roundabout
-
Pollock Residential

028 7034 2224

