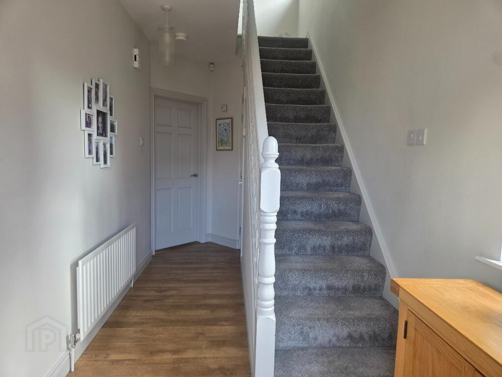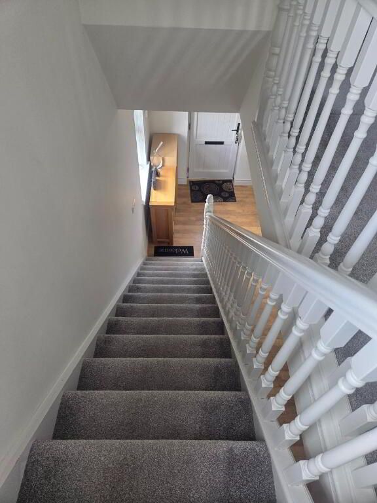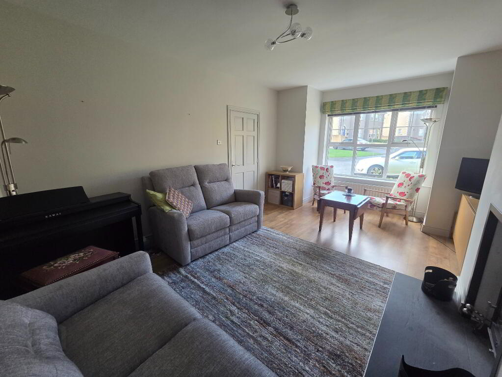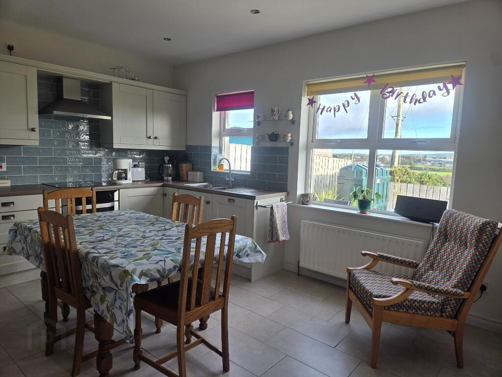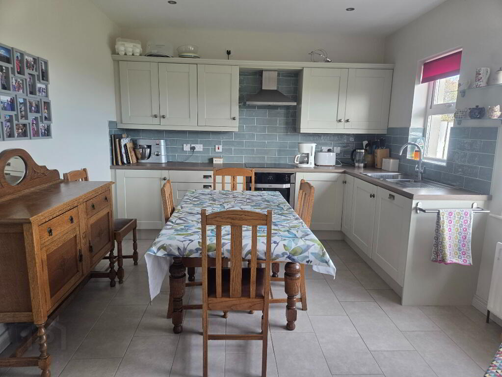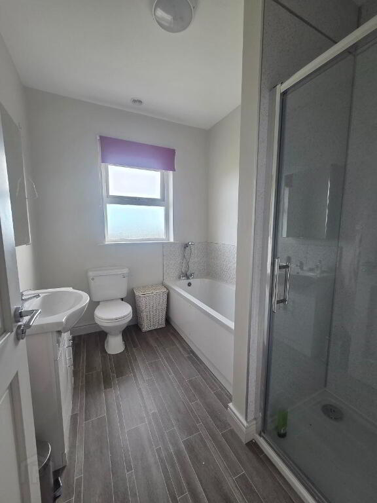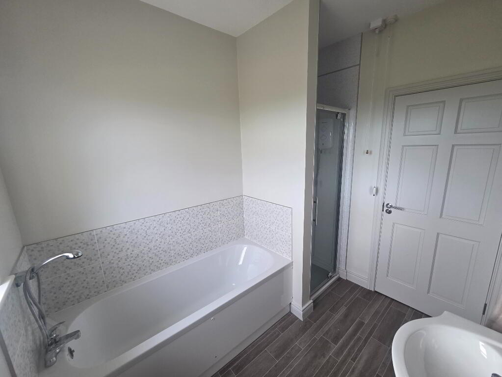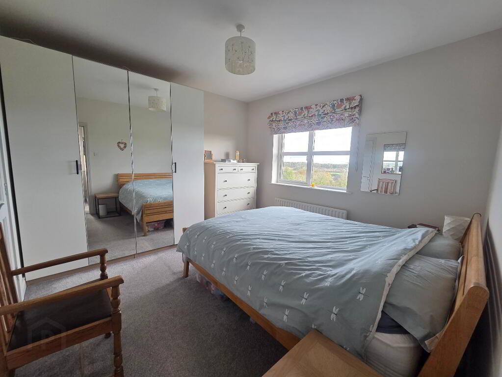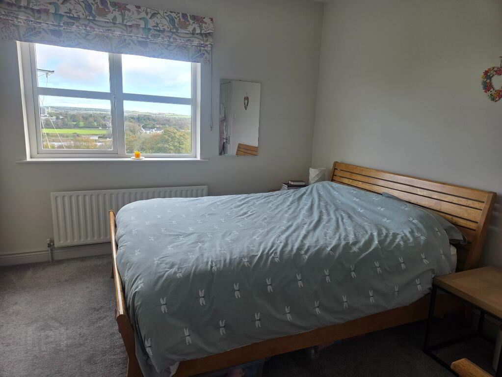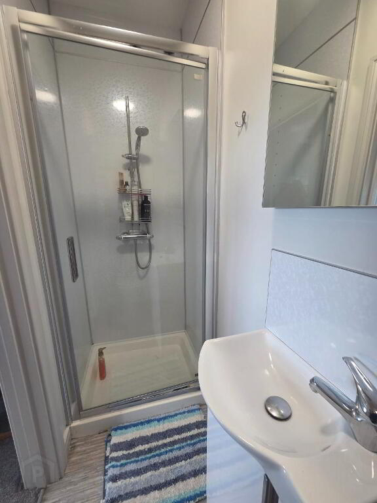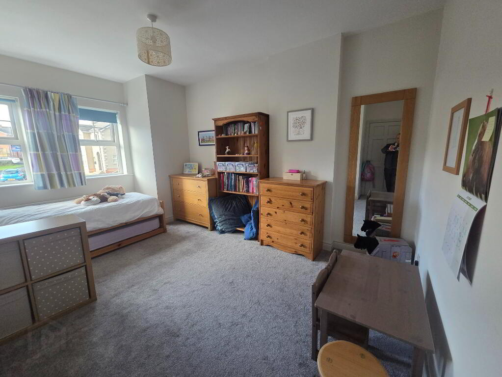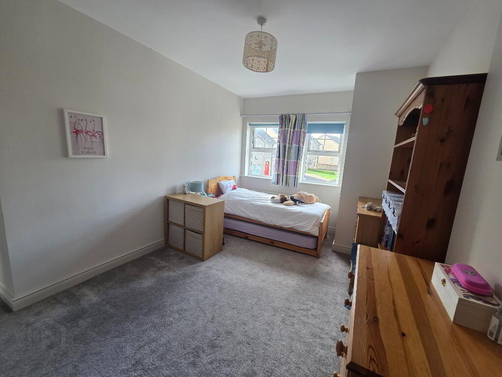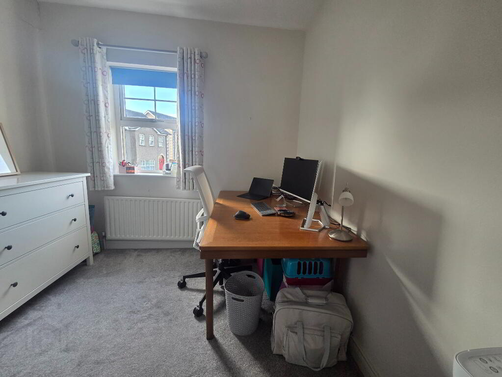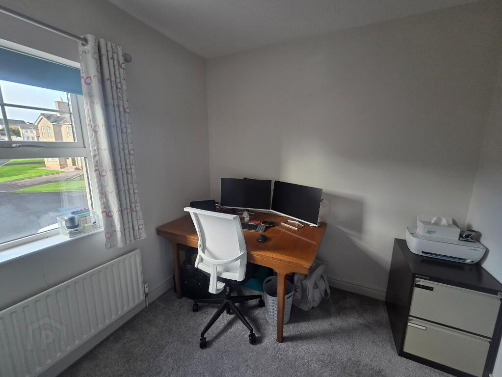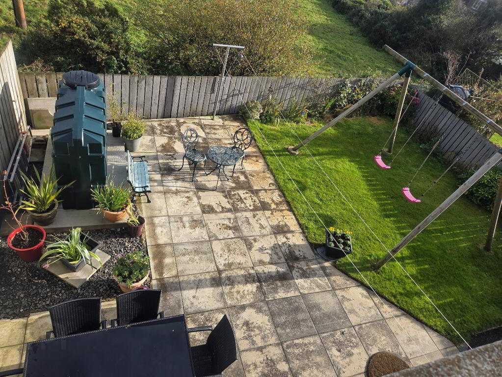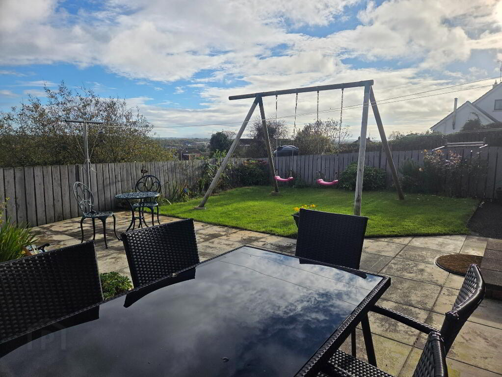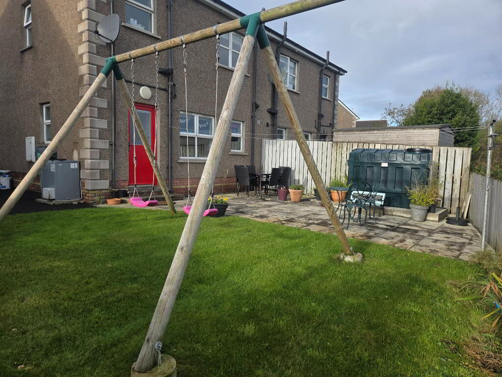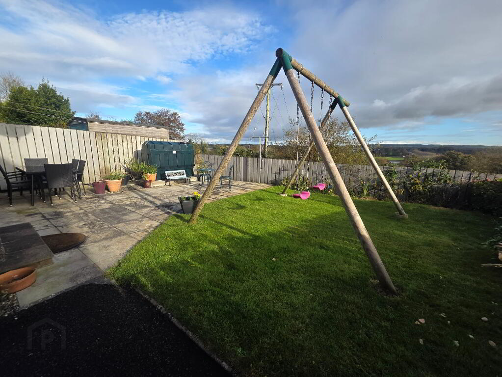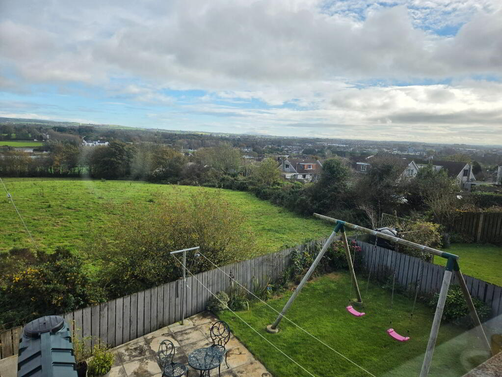
19 Cairnhill, Coleraine BT51 3GS
3 Bed Semi-detached House For Sale
Offers over £185,000
Print additional images & map (disable to save ink)
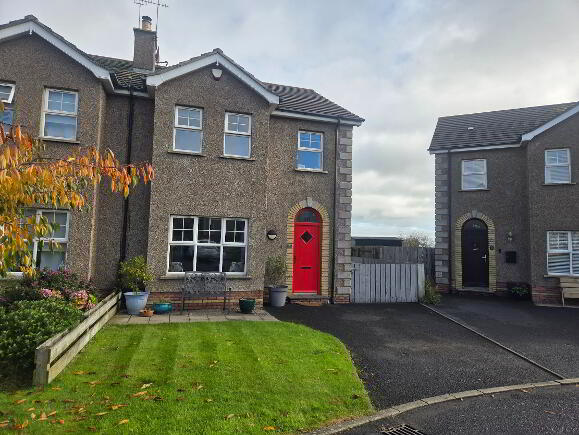
Telephone:
028 7034 2224View Online:
www.pollockresidential.com/1044814Key Information
| Address | 19 Cairnhill, Coleraine |
|---|---|
| Price | Offers over £185,000 |
| Style | Semi-detached House |
| Bedrooms | 3 |
| Receptions | 1 |
| Bathrooms | 2 |
| Heating | Oil |
| EPC Rating | D63/C71 |
| Status | For sale |
Additional Information
Set in a choice cul-de-sac just off the ever popular Ballycairn Road with easy access to the main commuter links, the Riverside Retail Park and the major Primary, Grammar and Secondary Schools, this super semi-detached property offers bright, well proportioned three bedroom one reception living accommodation which is only enhanced by an open aspect to the rear with excellent views . An ideal first time or indeed young family buy this really is one which needs to be seen to be truly appreciated, so an early appointment to view is highly recommended
Accommodation Comprising
Entrance Hall
with laminated wooden flooring
Cloaks/Storage under stairs
with light
Lounge 16’0 x 12’4 (plus box window)
with Inglenook style fireplace, slate tiled hearth, multi-fuel stove, laminated wooden flooring
Kitchen/Dining 14’0 x 11’1
With bowl and half sink unit, range of Shaker style eye and low level units, concealed lighting, saucepan drawers, Belling hob and under oven, extractor, integrated dishwasher and fridge, recessed lights and tiled floor
Utility Room 11’1 x 4’9
with stainless steel sink unit, Shaker style eye and low level units, plumbed for automatic washing machine, tiled between work tops and eye level units, tiled floor
First Floor
Landing
with Hot Press/Linen Cupboard
Bathroom & WC combined 8’3 x6’8
with uPVC panelled walk-in shower cubicle, RedRing Expressions Revive Plus shower fitting, extractor fan, part tiled around bath and wash hand basin
Master Bedroom 12’1 x 11’7
Ensuite comprising WC, vanity unit, uPVC panelled walk-in shower cubicle, mains shower fitting, extractor, tiled splashback
Bedroom (2.) 12’4 (min) x 9’11
Bedroom (3.) 8’11 x8’9
with built-in storage
Exterior Features
Garden in lawn to front
Mature fence enclosed Garden in lawn to rear with patio area and feature shrub border
Tarmac driveway and paved paths
Outside Lights and Tap
Other Features
- Oil Fired Heating
- uPVC Double Glazed Windows
- uPVC Fascia & Soffits
- White Panel Internal Doors
- Excellent Countryside Views to rear
For Further Details and Permission to View Contact the Selling Agents
Sol: TBC
Ref: CR5066.MP.221025
Directions
Leave Coleraine Town Centre via Waterside and the Castlerock Road and take the 2nd exit at the 1st mini-roundabout onto the Ballycairn Road. Proceed along same past the Christie Memorial Primary School and take the 2nd left on to Slieve Banna. Take the 2nd right onto Fermoyle Drive, proceed straight on to Cairnhill and turn right at the T-junction, No. 12 is on the left hand side
-
Pollock Residential

028 7034 2224

