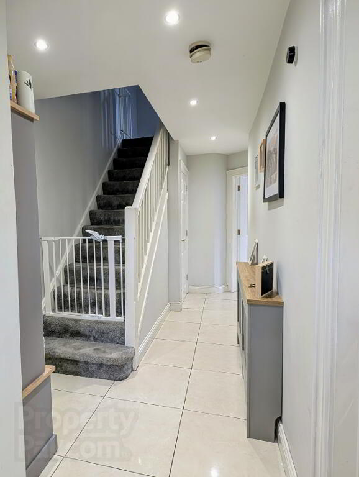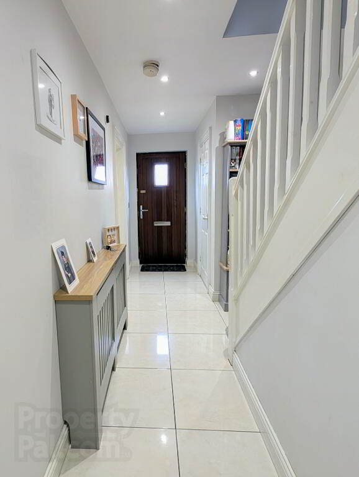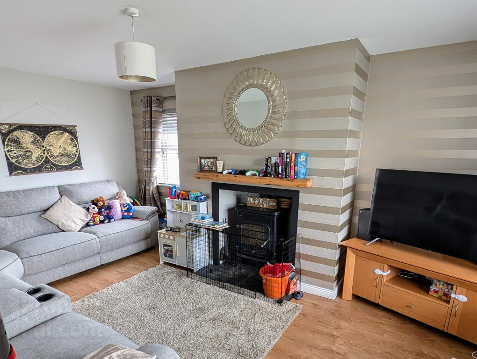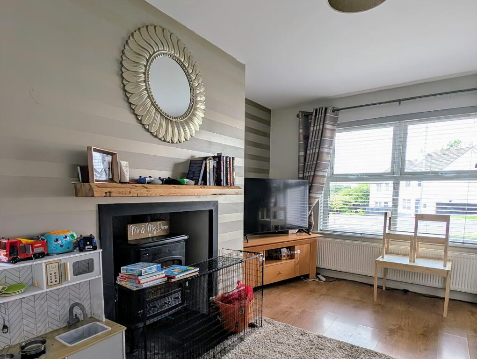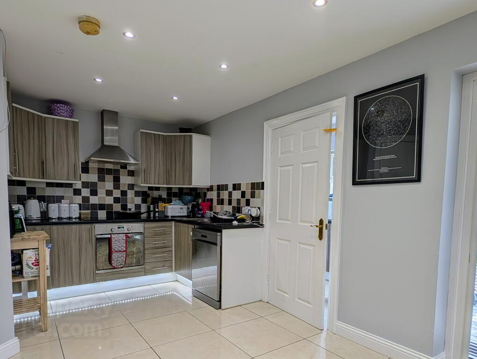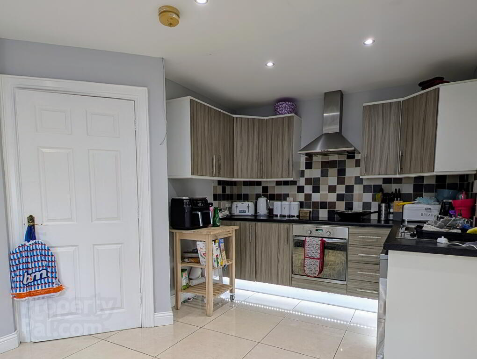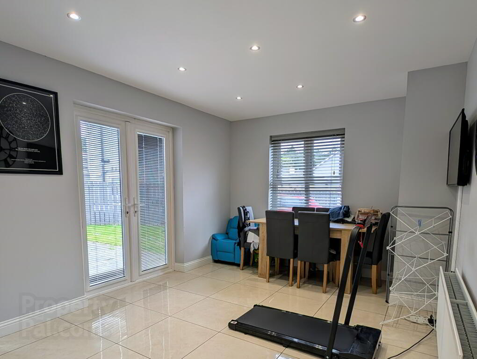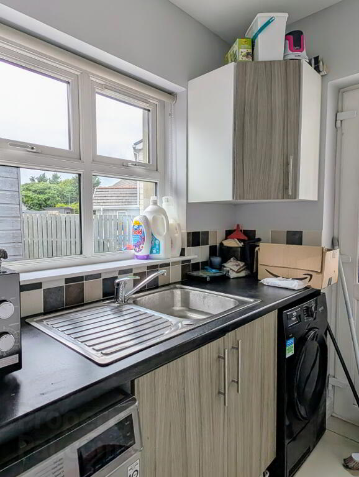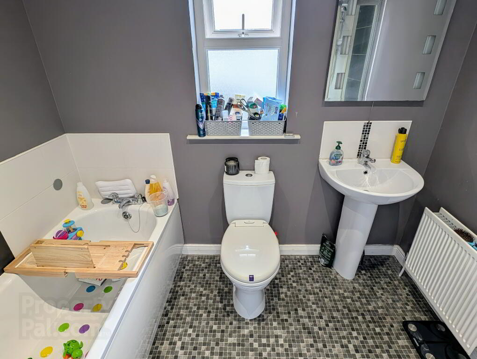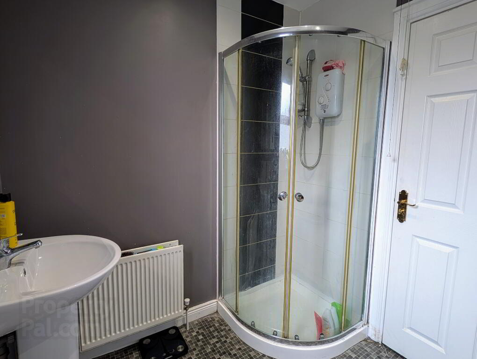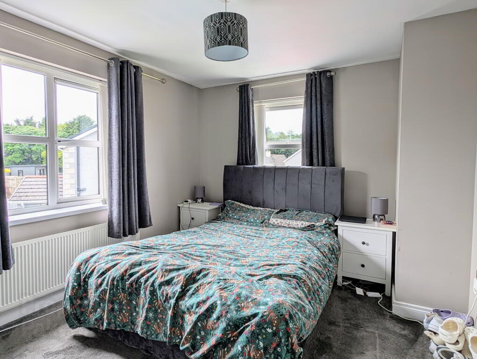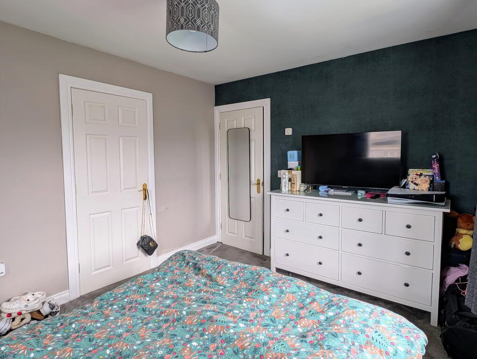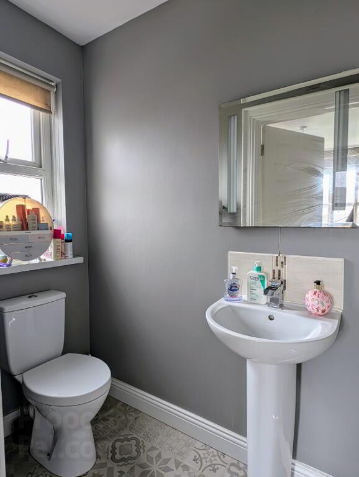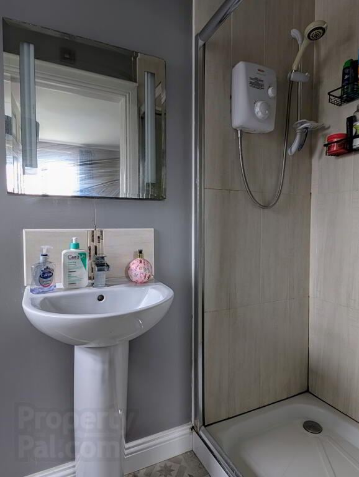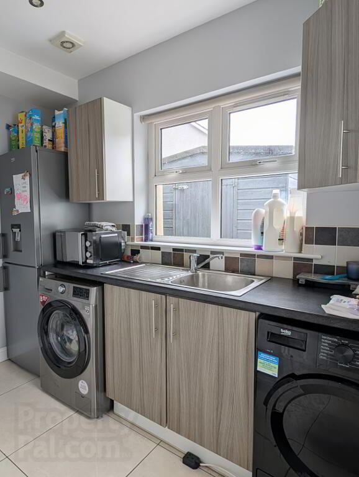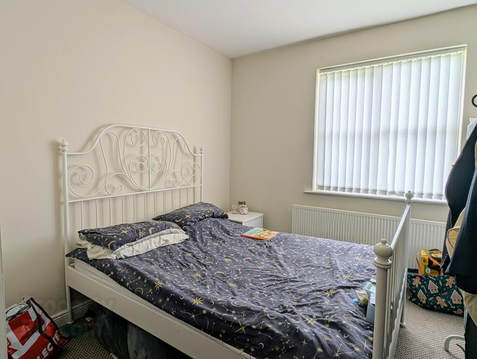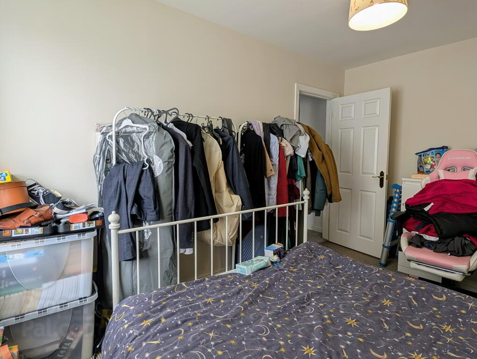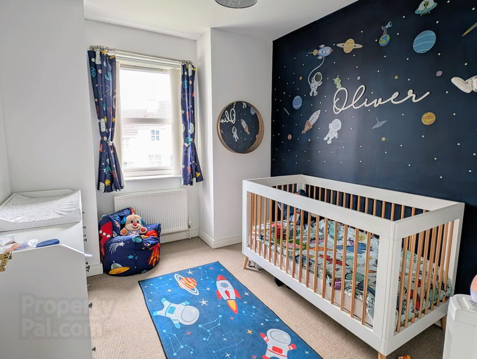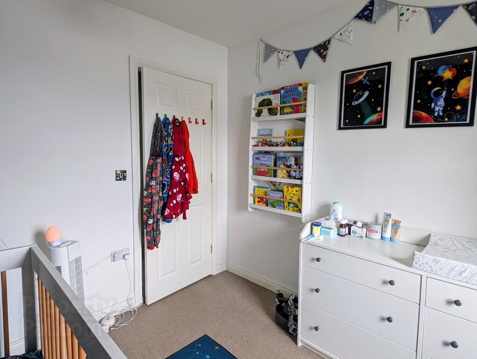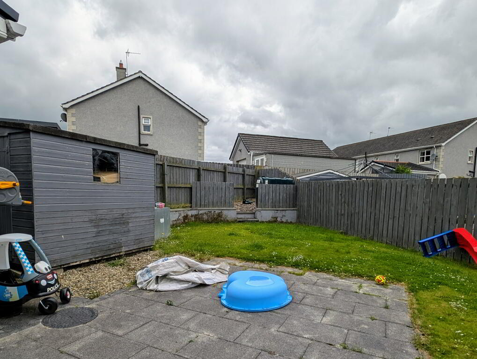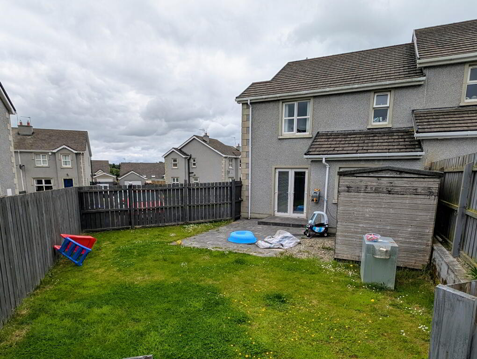
39 Castlehill, Coleraine BT51 3TY
3 Bed Semi-detached House For Sale
£169,950
Print additional images & map (disable to save ink)
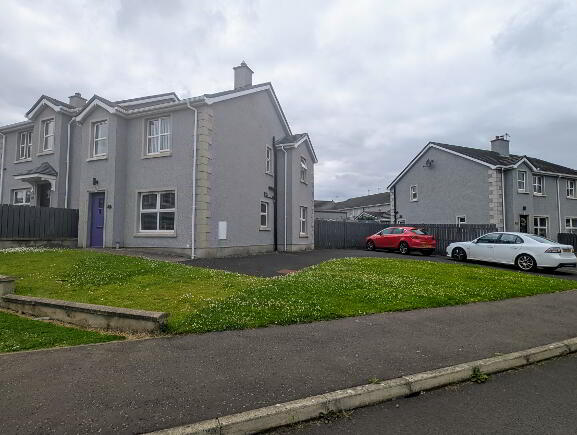
Telephone:
028 7034 2224View Online:
www.pollockresidential.com/1023816Key Information
| Address | 39 Castlehill, Coleraine |
|---|---|
| Price | Last listed at Offers over £169,950 |
| Style | Semi-detached House |
| Bedrooms | 3 |
| Receptions | 1 |
| Bathrooms | 2 |
| Heating | Oil |
| Status | Sale Agreed |
Additional Information
Offering deceptively spacious, well planned three bedroom, one and a half reception living accommodation, this delightful semi-detached family home occupies a good site with excellent parking, in the ever popular "Castlehill" residential development and is sure to impress. Within easy driving distance of the Riverside Retail Park and Coleraine Town Centre and walking distance of the River Bann and Somerset Forest/Trim Trail, we have no doubt that No. 39 will create a real stir in the local property market so an early appointment to view is highly recommended!
Accommodation Comprising
Entrance Hall
with tiled floor
Cloaks Cupboard
Seperate WC
with wash hand basin, extractor fan, tiled floor
Lounge 16’6 x 11’1
with Inglenook style fireplace, feature inset beam mantel, stone tiled hearth, Multi-fuel stove, back boiler, laminated wooden flooring
Kitchen/Dining 20’10 x 10’4 (8’8 min)
with stainless steel sink unit, range of eye and low level units, electric hob, electric under-oven, stainless steel extractor, plumbed for dishwasher, recessed lights, tiled between worktops and eye level units, tiled floor, French Doors to rear Garden
Utility Room 9’3 x 5’3
with stainless steel sink unit, eye and low level units, plumbed for automatic washing machine, extractor, part tiled around work tops, tiled floor
First Floor
Landing
with recessed lights and Linen Cupboard
Bathroom & WC combined
with wash hand basin, tiled walk-in shower cubicle, RedRing Expressions 500s shower fitting, part tiled around bath and wash hand basin, recessed lights, extractor fan
Bedroom (1.) 12’5 x 10’4
Ensuite comprising WC, wash hand basin, tiled walk-in shower cubicle, RedRing Expressions 520ts Shower fitting, extractor fan
Bedroom (2.) 13’1 x 9’3 (6’5 min)
Hot Press
Bedroom (3.) 8’7 plus window recess x 8’4
Exterior Features
Garden laid in lawn to front
Fence enclosed garden laid in lawn to rear with generous paved patio/BBQ area
Tarmac Driveway and paring area, paved paths
Outside Lights and Tap
Other Features
- Oil Fired Heating
- uPVC Double Glazed Windows
- uPVC Fascia and Soffits
- White 6 Panel Internal Doors
For Further Details and Permission to View Contact Selling Agents
Sol: TBC
Ref: CR5043
Directions
Leave Coleraine Town Centre via Waterside and the Strand Road at the roundabout take the 2nd exit on to the Castleroe Road. Proceed along same past the turn off for the Riverside Retail Park and Somerset Road and on into the village of Castleroe, Castlehill is then the exit on the right opposite the T- Junction with Curragh Road
-
Pollock Residential

028 7034 2224

