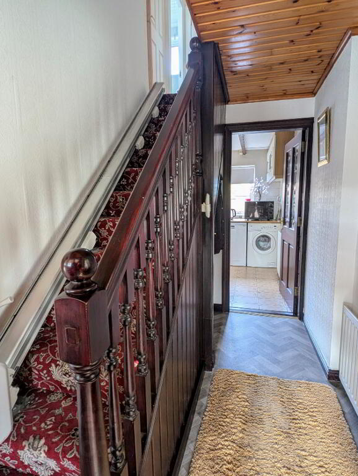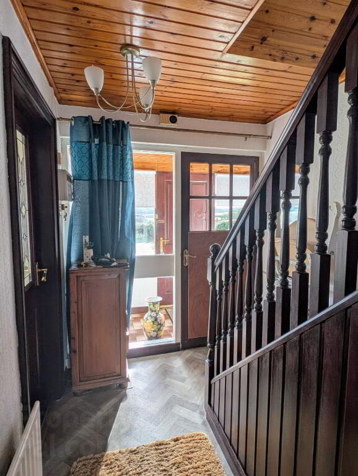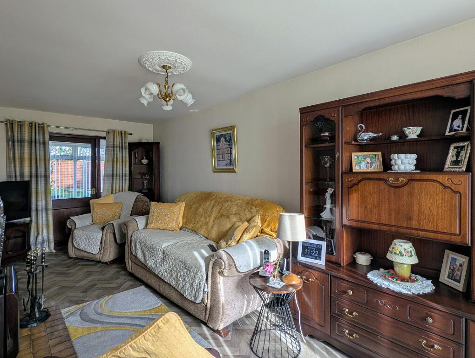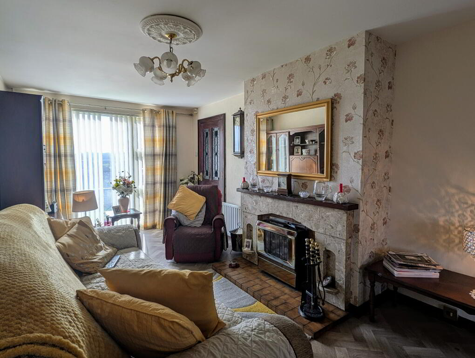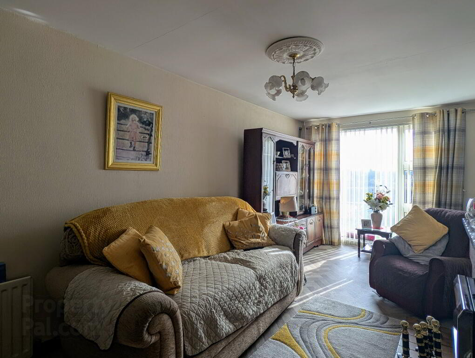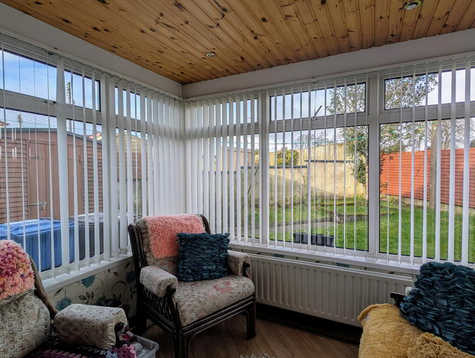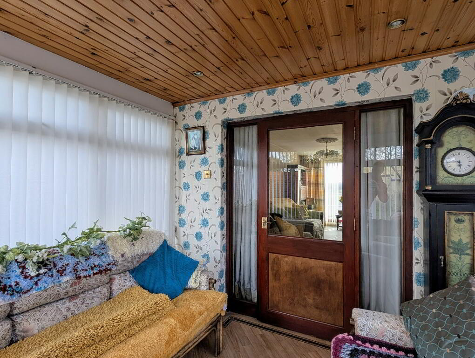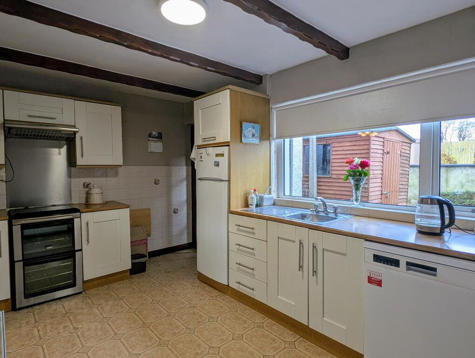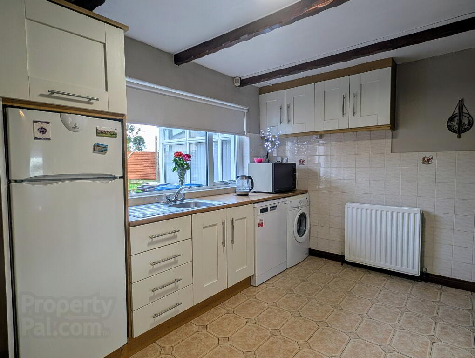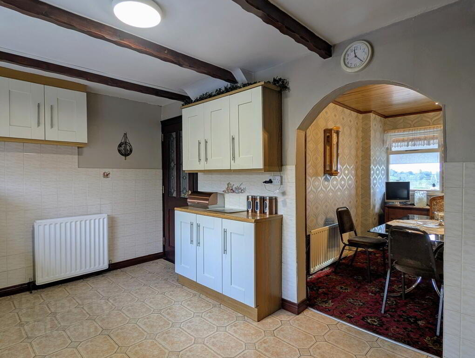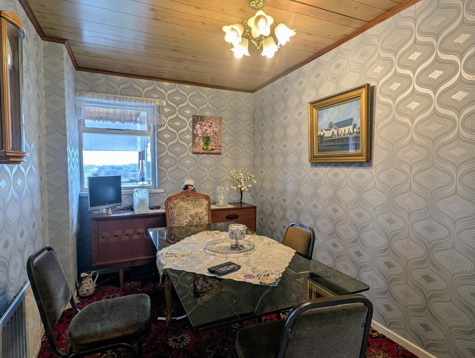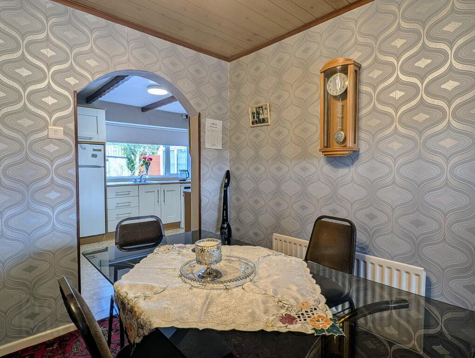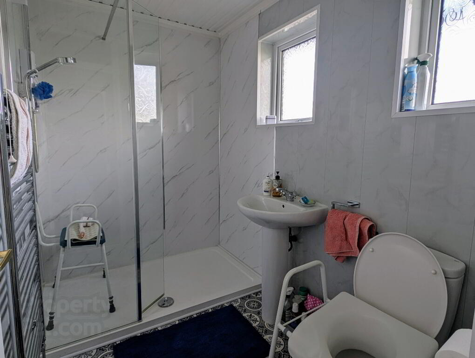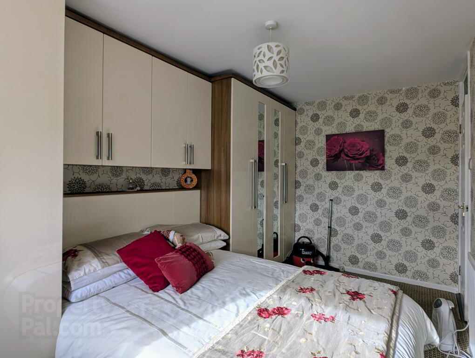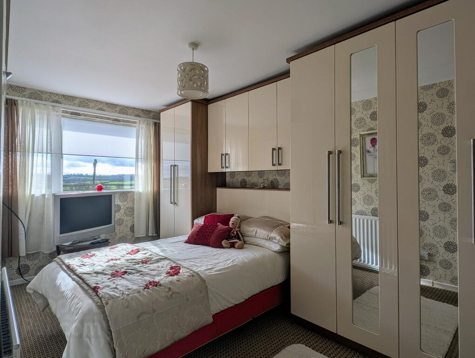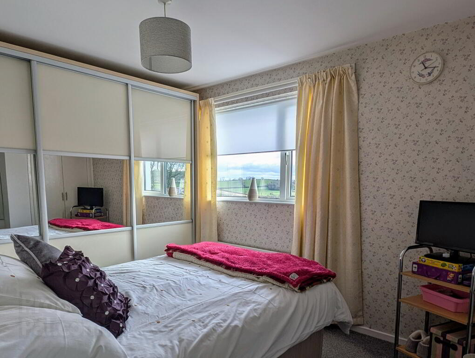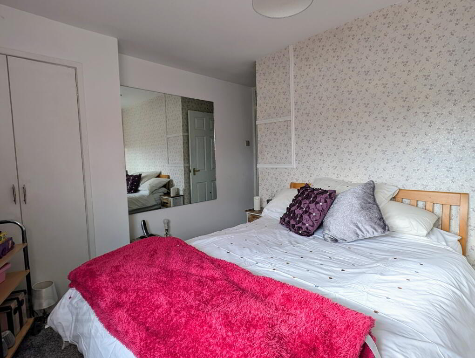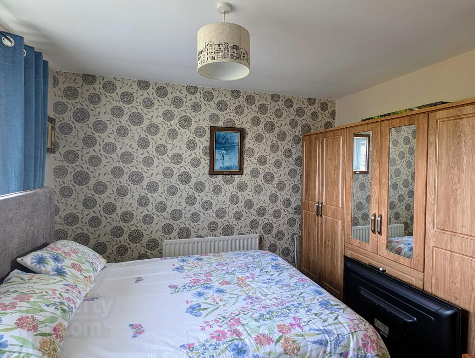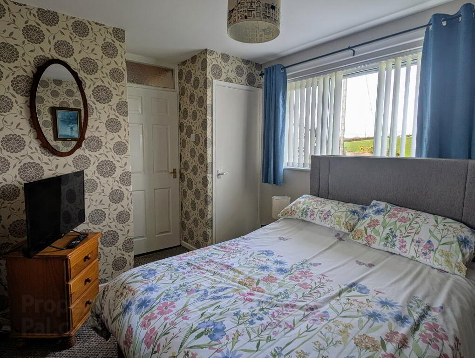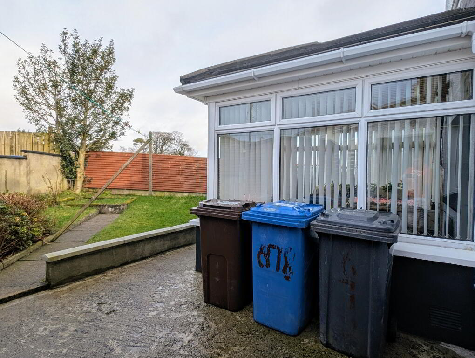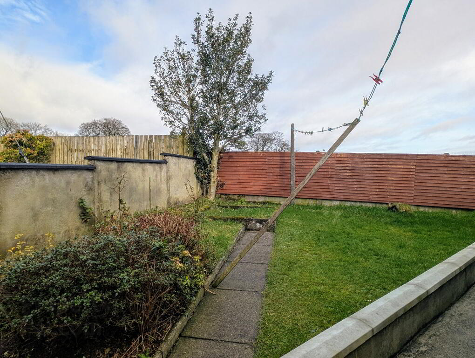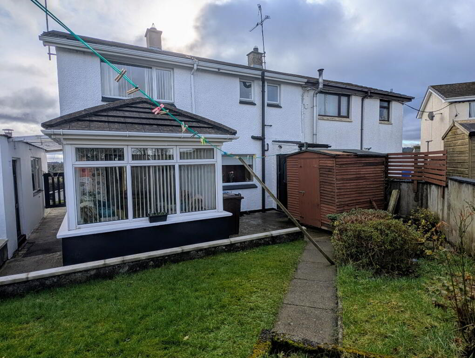
878 Killyvally Park, Garvagh BT51 5LT
3 Bed Semi-detached House For Sale
SOLD
Print additional images & map (disable to save ink)
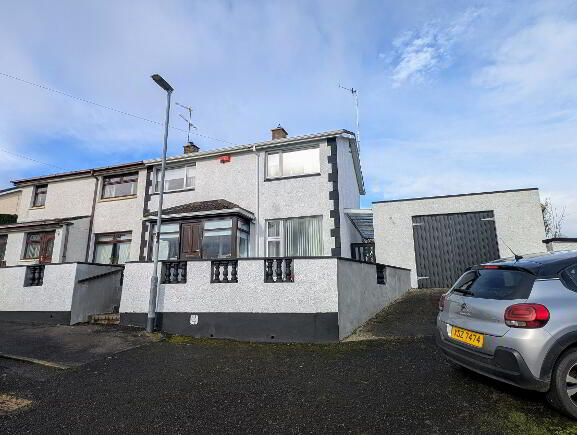
Telephone:
028 7034 2224View Online:
www.pollockresidential.com/1002267Key Information
| Address | 878 Killyvally Park, Garvagh |
|---|---|
| Style | Semi-detached House |
| Bedrooms | 3 |
| Receptions | 3 |
| Bathrooms | 1 |
| Heating | Oil |
| EPC Rating | D55/D66 |
| Status | Sold |
Additional Information
Enjoying a choice semi-rural location on the outskirts of Garvagh town, this delightful family home offers good three bedroom three reception living accommodation and is sure to impress. An ideal first time buy and priced to sell, we anticipate a keen market interest so an early appointment to view is highly recommended
Accommodation Comprising
Entrance Porch
with pine sheeted ceiling, tiled floor and glass panel door to:
Hall
with glass panel door to:
Lounge 19’11 x 9’8
with marble tile surround fireplace, tiled hearth, mantleboard, room heater with back boiler. Glass panel door to:
Sun Room 8’6 x 8’3
with sheeted ceiling, recessed lights, dimmer switch and Amtico flooring
Kitchen 14’1 x 8’11
with stainless steel sink unit, eye and low level units, extractor, plumbed for dishwasher and washing machine, half tiled walls, tiled floor. Archway to:
Dining Room 10’4 x 7’8
with panelled ceiling
Rear Porch
with tiled floor
First Floor
Landing
Double Hot Press with Immersion Heater
Shower Room
Comprising WC, wash hand basin, double uPVC panelled walk-in shower cubicle, Mira Sport Shower fitting, uPVC panelled walls, panelled ceiling
Bedroom (1.) 14’2 x 8’0
with double built-in wardrobe and storage cupboard
Bedroom (2.) 10’11 x 9’8 (plus door recess)
with built-in wardrobe
Bedroom (3.) 10’6 x 8’9
with double built-in wardrobe
Exterior Features
Detached Garage 20’4 (max) x 14’0
with double doors light and power. WC and separate storage area
Wall enclosed garden in lawn to front with shrub border
Wall and fence enclosed garden in lawn to rear
Outside Lights and Tap
Other Features
Oil and Solid Fuel Heating
uPVC and Wooden Double Glazed Windows
Choice Semi Rural Location
Ideal First time Buy
For Further Details and Permission to View Contact the Selling Agents
Sol: M/s McCallum O’Kane Solicitors, 8 Blindgate Street, Coleraine, BT52 1EZ
Ref: CR5025.MP.27022
Directions
Drive into Garvagh Town along the Coleraine Road and turn left at the traffic lights on to Bridge Street. Continue straight on and take the 2nd left on to Killyvally Road, proceed along same and No.878 is the last house on the left hand side before you leave the Town boundary
-
Pollock Residential

028 7034 2224

